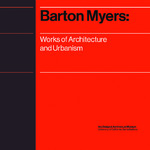Barton Myers
Works of Architecture and Urbanism
Author(s)
Miller-Fisher, Kris
Robertson, Bruce
Shivers, Natalie
Shubert, Howard
Hoyos, Luis
Oakley, Charles Warner
Contributor(s)
Gibbs, Jocelyn (editor)
Collection
ScholarLedLanguage
EnglishAbstract
"Drawing on the vast archival resources of its Architecture and Design Collection, the UCSB Art, Design & Architecture Museum (University of California, Santa Barbara) presents an assessment of 50 years of design by Barton Myers (b. 1934), beginning with his work in the Toronto firm A.J. Diamond and Barton Myers (1967–1975) to his own offices in Toronto and Los Angeles, Barton Myers Associates (1975–present).
Myers’s strongest architectural ideas come out of the planning strategies of his early neighborhood activism in 1970s Toronto, his grounding in history, and his training in the classical traditions of site and space planning. Barton Myers is an avowed urbanist—a self-described radical in his early advocacy of old-fashioned qualities like density, mixed-use of new and re-purposed materials, and contextual planning in the late 1960s when that fundamentally conservative position was considered counter-culture. Myers’ urban manifesto was codified in “Vacant Lottery,” the title of the Design Quarterly issue co-edited by Myers and Canadian architect and educator George Baird in 1978 and which led to a renewal of interest in urban planning and offered a strategy for increasing population densities within cities while preserving the existing residential fabric. The term lived on long past the journal’s circulation cycle as both an urban infill strategy and an acknowledgment of the ceding of city planning responsibility to the “lottery” of private developers. Myers’s design practice has thus always been a social justice practice as well. Myers is also a brilliant designer of residential houses that take advantage of local landscape contexts and adaptive reuse of building materials, including steel and glass.
Five essays – on urban planning, civic structures, reuse of historic buildings, single- and multi-family housing, and theaters – reinforce Myers’s commitment to urbanism and reveal his flexibility with modes of modernism. Natalie Shivers introduces the early planning work in Toronto and traces the “vacant lottery” idea of neighborhood infill to the influential Grand Avenue project in Los Angeles. Howard Shubert examines the architectural and planning strategies, and political complexities, of several civic structures in Canada and the United States. Luis Hoyos explores Myers’s additions and adaptations to historic buildings in diverse urban contexts. Lauren Bricker focuses on the use of steel and other industrial materials in Myers’s houses and analyses the neighborhood-based designs of his multi-family housing. Charles Oakley describes the technical innovations, site planning, and historical underpinnings of Myers’s theaters and performance complexes."
Keywords
architecture; urbanism; social housing; American architects; adaptive reuseDOI
10.21983/P3.0249.1.00ISBN
9781950192168, 9781950192151OCN
1117834796Publisher
punctum booksPublisher website
https://punctumbooks.com/Publication date and place
Brooklyn, NY, 2019Classification
Individual architects and architectural firms
Architecture: professional practice
Architecture: public, commercial and industrial buildings
Architecture: residential and domestic buildings


 Download
Download