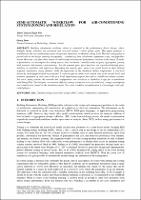Chapter Semi-Automatic Workflow for Air-Conditioning System Zoning and Simulation
Author(s)
Yang, Yikun
Pan, Yiqun
Suter, Georg
Language
EnglishAbstract
Building information modeling (BIM) shows its potential in the performance driven design, where multiple design solutions are generated and selected against certain design goals. This paper proposes a workflow to generate and simulate multiple thermal zoning schemes toward a semi-automatic design process of air-conditioning (AC) system. Thermal zoning plays a pivotal role in the design thinking of engineers by synthesizing load calculation, equipment sizing, and pipe/duct layout. However, it is often done intuitively with influence on performance unknown at the initial stage. To make it quantitative, we decompose the zoning process into three levels (thermal/control/system) of space aggregation, joining both semantic and numeric characteristics. For the semantic part, space functions are considered by space labeling, accessibility, and adjacency. As to the numeric part, spaces are zoned based on their thermal response similarities, revealed by dynamic mode decomposition on simulated free-float temperature. Then, the system zoning is generated by rolling out convenient distribution network layouts, representing typical fan-coil or variable-air-volume systems. Variables at each level contribute to the "generative" zoning. Based on multiple zoning schemes, the configurations are serialized into EnergyPlus and Modelica inputs for co-simulation. Initial cost, energy consumption, and comfort level of conditioning join together for the zoning evaluation. The entire workflow is implemented in Grasshopper with self-developed plugins
Keywords
BIM; Thermal zoning; Generative design; HVAC system; Performance simulationDOI
10.36253/979-12-215-0289-3.105ISBN
9791221502893, 9791221502893Publisher
Firenze University PressPublisher website
https://www.fupress.com/Publication date and place
Florence, 2023Series
Proceedings e report, 137Classification
Virtualization


 Download
Download Web Shop
Web Shop